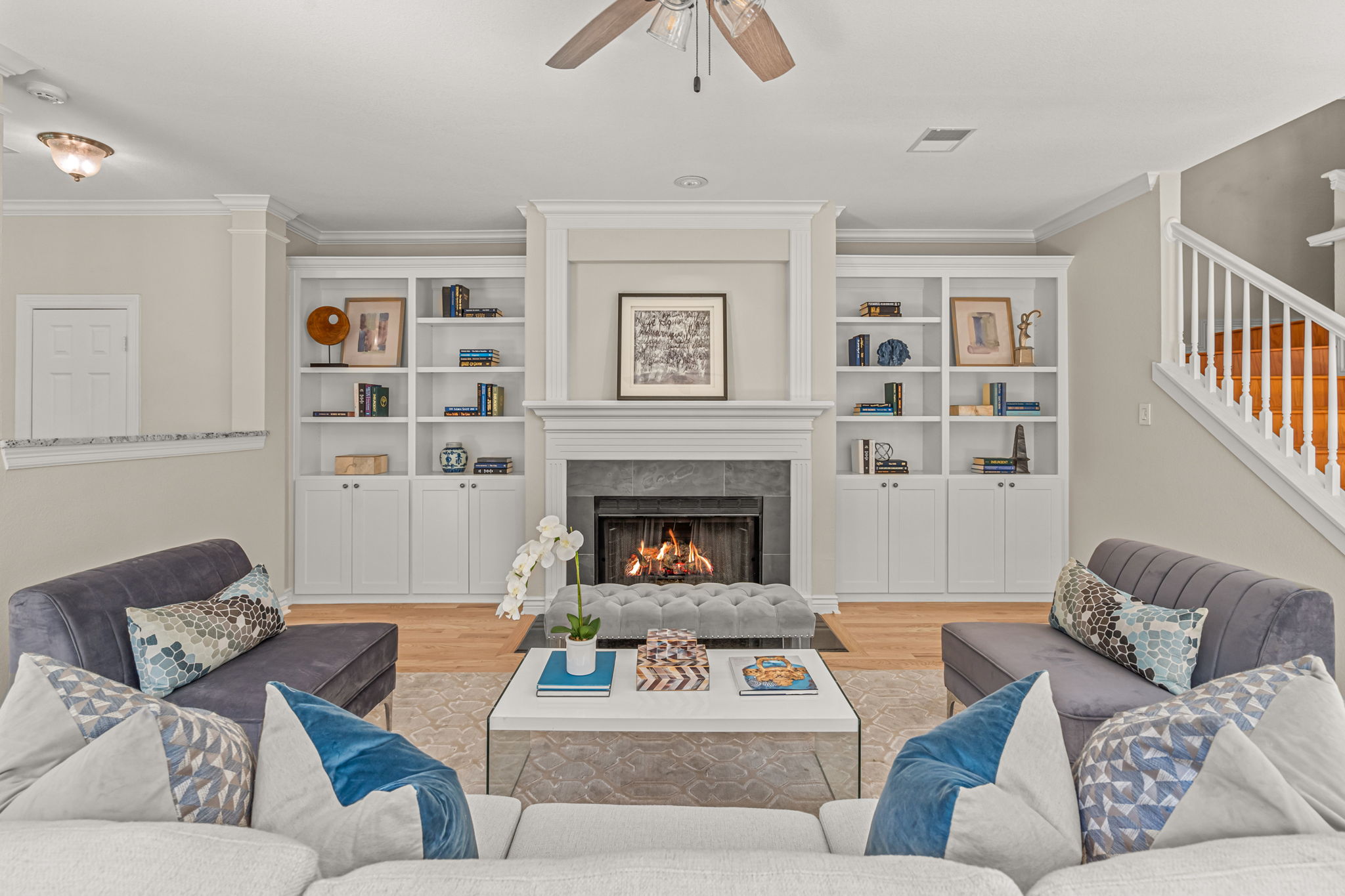Details
Updated townhome in a prime location, where abundant natural light fills the space, creating a bright and inviting atmosphere. Beautiful wood flooring runs throughout the open floor plan. The kitchen boasts white granite counters, stainless steel appliances, amble cabinet space, and an island that flows to the dining room. The spacious living area features a cozy fireplace and built-in cabinets and shelves, perfect for hosting gatherings. The half bath completes the downstairs. Upstairs, you'll find three bedrooms and a versatile loft, ideal as a second living area or office. The primary suite includes a sitting area, plantation shutters, an ensuite bath with dual sinks, a large shower, and an oversized 12x11 walk-in closet. Two additional guest bedrooms with plantation shutters and walk in closets, and a full bath complete the upstairs layout. Outside, a private back patio offers a cozy retreat for outdoor relaxation. The low maintenance fenced yard provides a relaxing outdoor space.
-
$550,000
-
3 Bedrooms
-
2.5 Bathrooms
-
2,441 Sq/ft
-
2 Parking Spots
-
Built in 1998
Images
Videos
Floor Plans
Contact
Feel free to contact us for more details!

